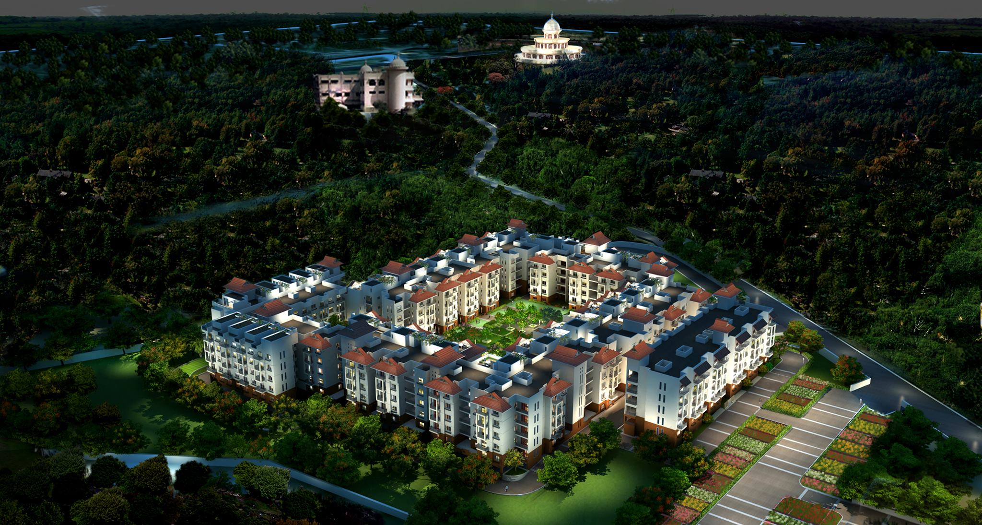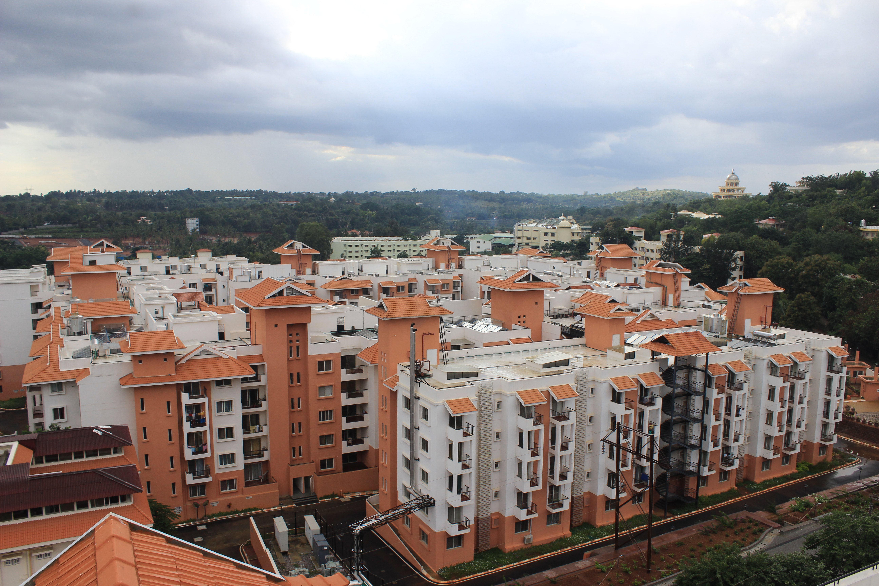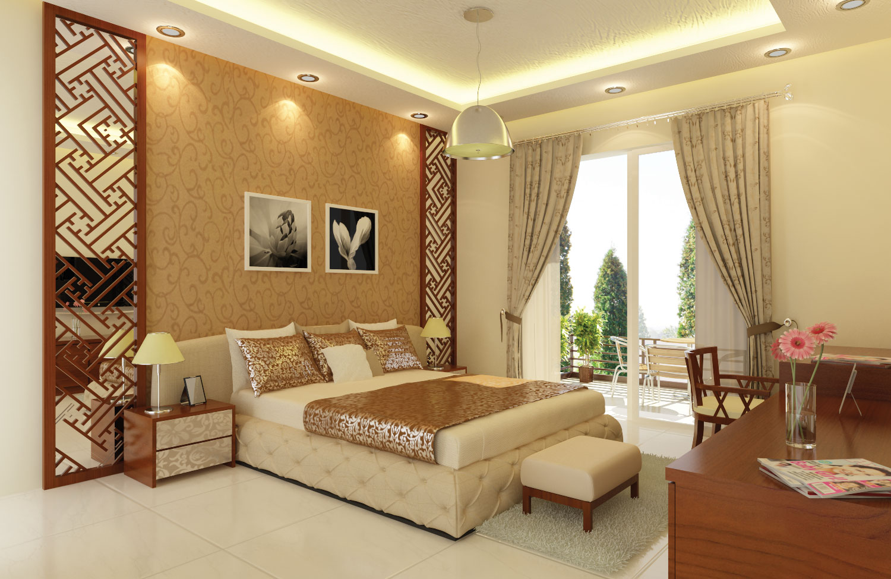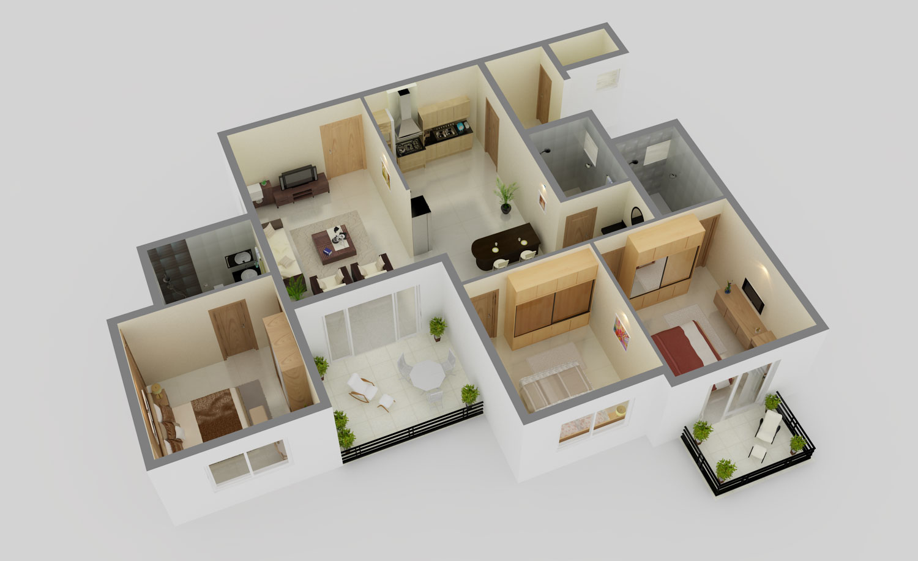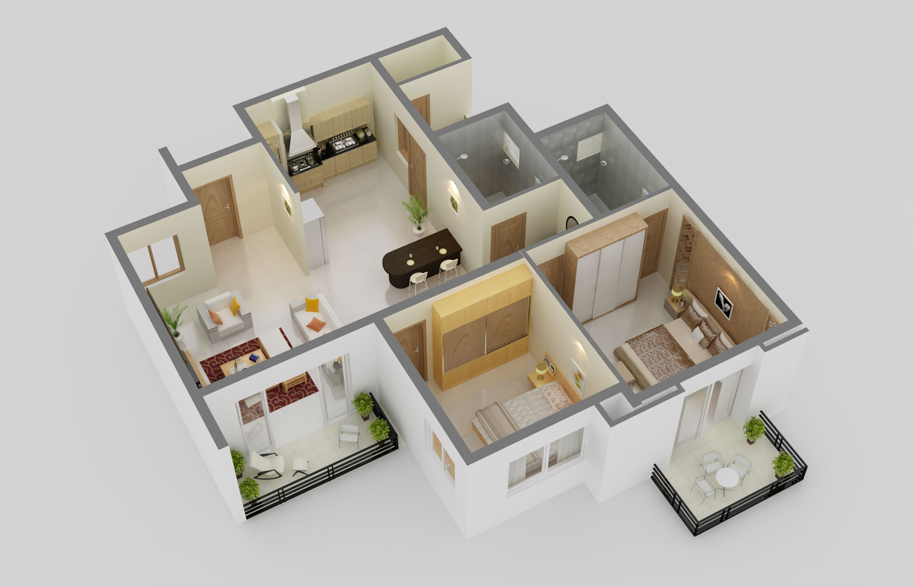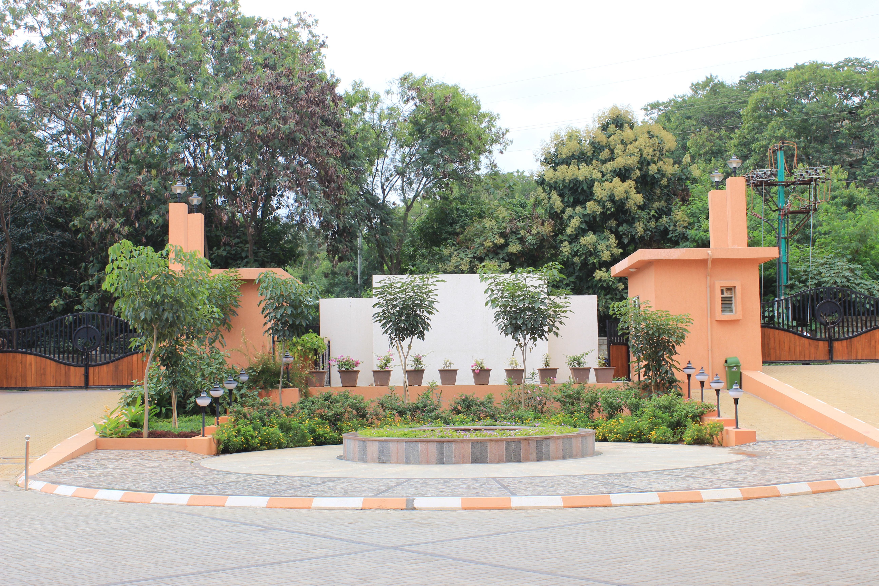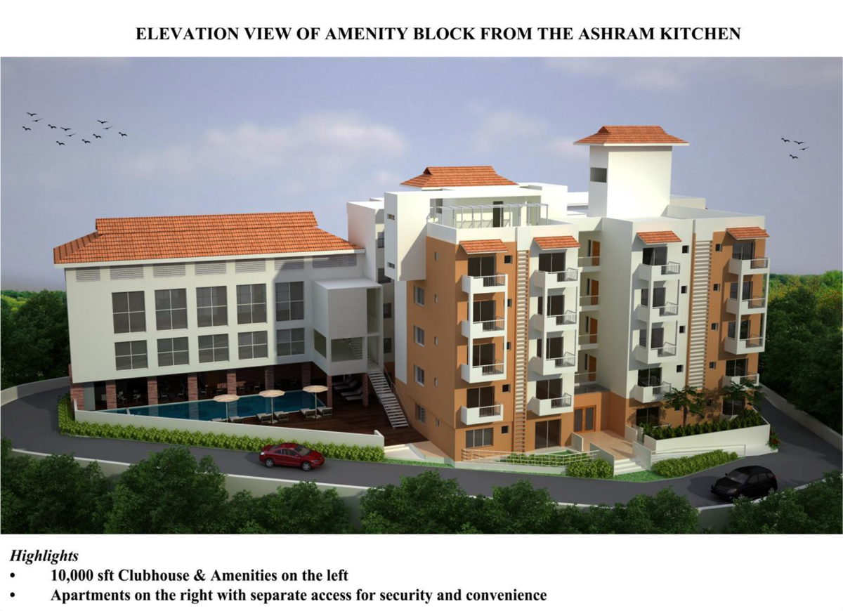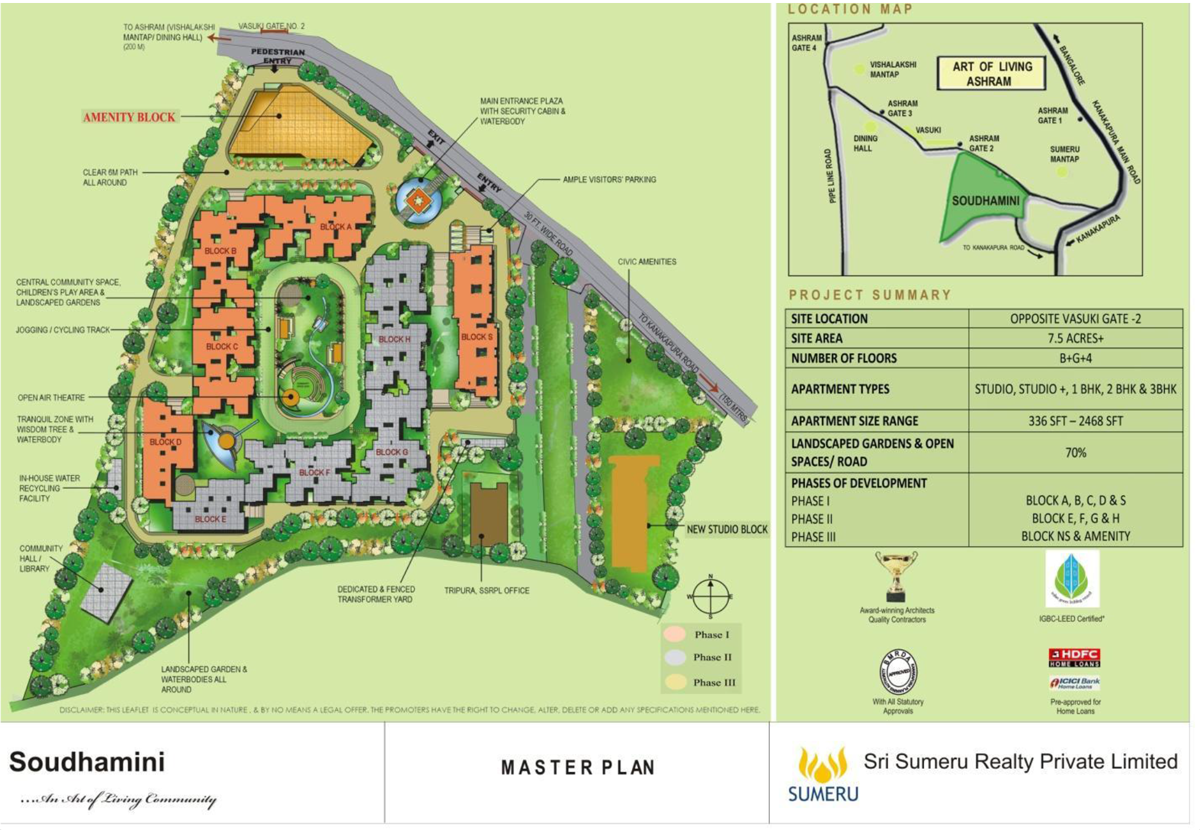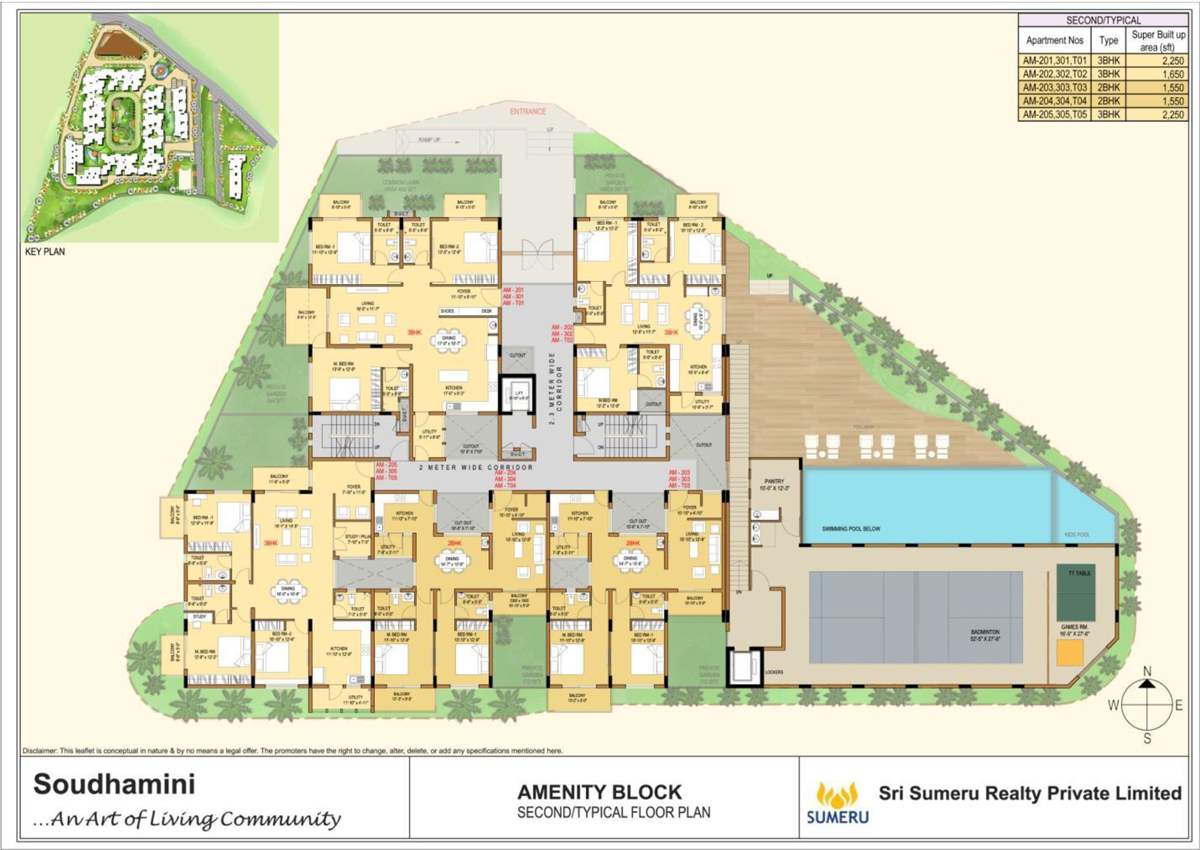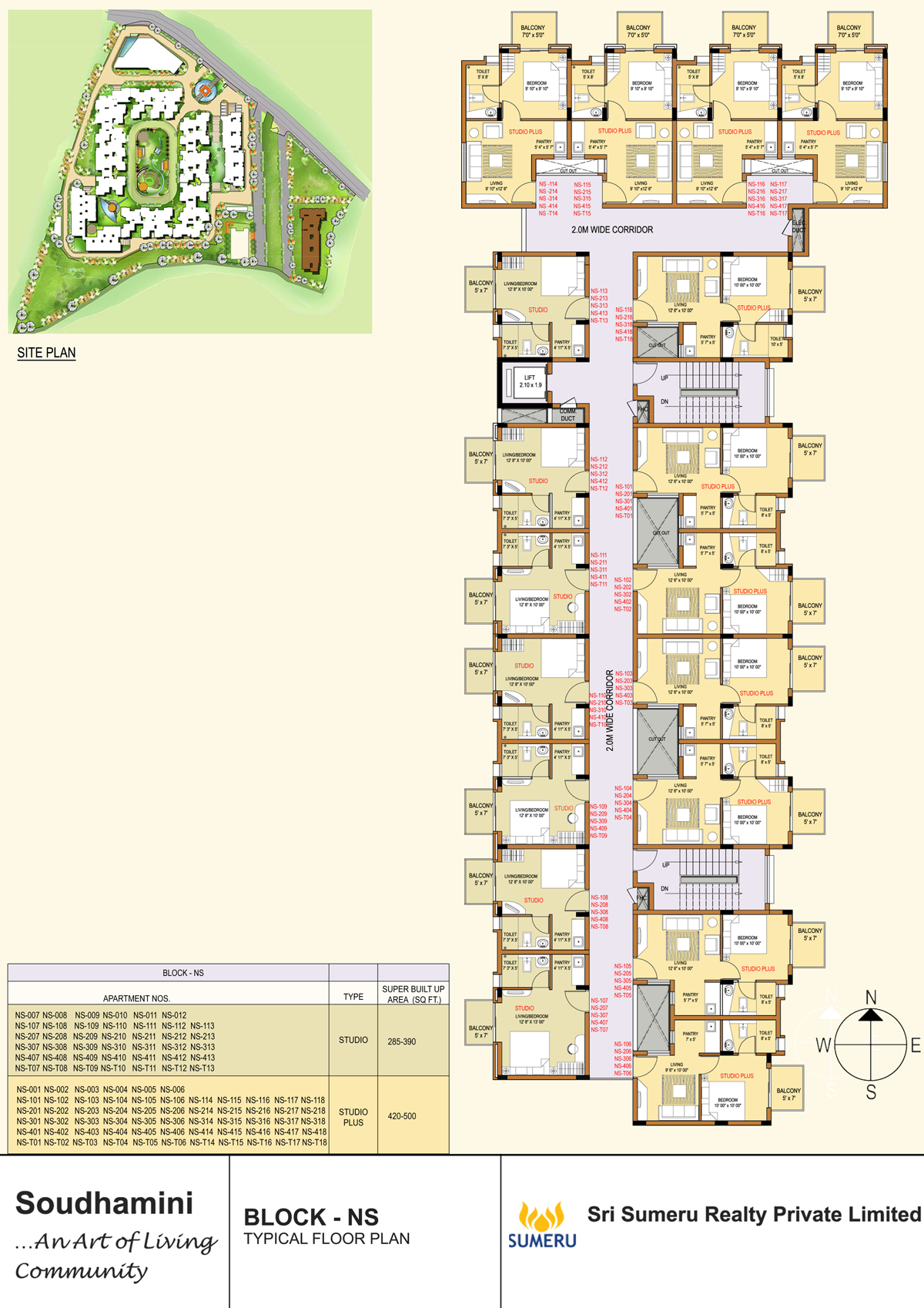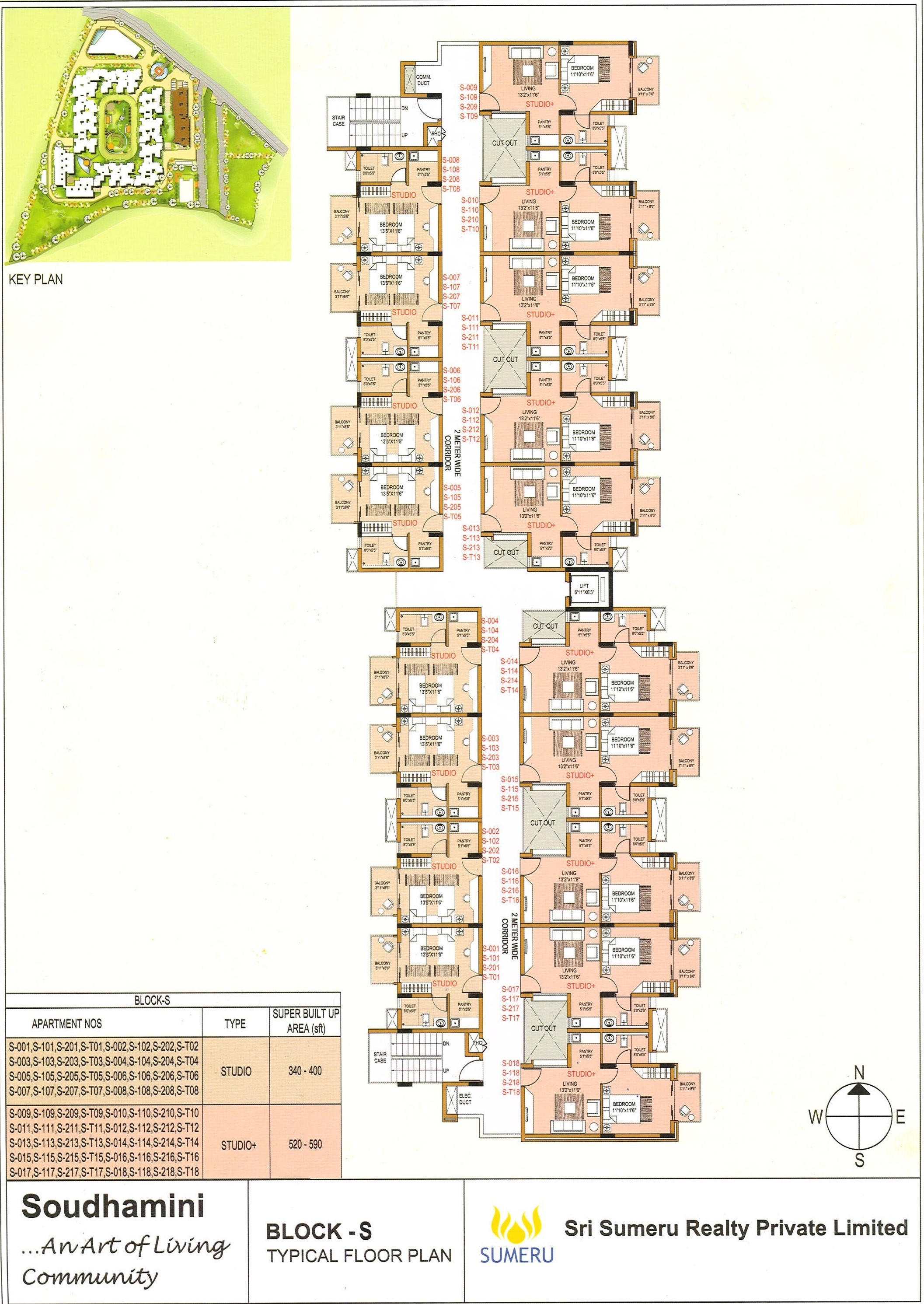

Soudhamini
Kanakapura Rd, Bengaluru

Soudhamini Apartments by Sumeru Realty is a design that epitomizes comfort, high energy and elegance. From meticulous detailing, undiluted spaces to ample amenities, here at Soudhamini Apartments you will experience grandeur and perfection like never before. Located just off the Kanakapura Road and close to the Art of Living International Center, it is safely ensconced from the humdrum of the city while at the same time close to amenities that are a part of everyday life – it has within its vicinity a shopping mall, educational institutions, and organic farms that deliver convenience at your doorstep.
Soudhamini Apartments was created with a vision to provide a holistic living experience to its residents. A residential community built on the plinth of high energy, harmony, ethics & community living – a promise of the most enriching life indeed, with the opportunity to nourish & nurture one’s body, mind & soul through Sadhana, Seva and Satsang while caring both for the environment as well as generations to come. We bring the Ashram experience to one’s home by building Sattvic Communities in tune with the Art of Living Lifestyle with a focus on quality & customer experience.
Soudhamini has 477 Apartments ranging from Studio, Studio Plus, 1BHK, 2BHK, 3BHK and Duplex residences spread over an area of about seven Acres.
Its state-of-the-art Amenity Block boasts of a Swimming Pool, Audio Visual Room, Library, Air-conditioned Gym, Games room and a triple storied Badminton court to satisfy the recreational needs of its residents.
Soudhamini Apartments is not only ecologically friendly but has been built on the principle of giving back to society. In tune with this, the apartments was awarded the highest Platinum Rating by the Indian Green Building Council (IGBC).
Foundation, Structure & Walls:
- Reinforced Cement Concrete.
- Seismic Zone II compliant RCC framed struture
- Solid Cement Concrete Blocks.
- Sand faced Cement Plaster with Exterior acrylic
- Emulsion and Textured Finish at places.
- Vitrified/Porcelain or Equivalent Flooring.
- Lime rendered Cement Plaster with Oil Bound Distemper.
Flooring:
- Vitrified/Porcelain or Equivalent Flooring in Living, Dining, Bedrooms.
- Ceramic Flooring: Kitchen, Bath Rooms, Balconies & Utility.
- Vitrified/Porcelain or Equivalent Flooring in lobby area.
Kitchen
- Polished Granite Platform with Stainless Steel Sink with drain board
- Dado upto 2 feet above Granite Platform
- Provision of Water Purifier Point, Chimney and geyser points
- LPG piped gas connectivity with individual meters
- Utility area Dado upto Sill Level, washing machine point
Bathrooms and Toilets:
- Anti skid bathroom flooring
- Parryware or equivalent Sanitary Ware in white
- Wall mounted, eurpoean style WC with health faucet
- Jaquar or equivalent CP Fittings
- Dado up to 7 feet, Exhaust fan
- Hot and cold water mixers
- Centralized Solar Hot Water System with back up
Doors and Windows
- Main Door – Teak wood frame with Masonite Shutters and magic eye
- Internal Doors-Sal wood frame with Masonite Shutters
- Toilet Doors – Phenol Bonded Masonite Shutters
- Three track aluminum windows with Mosquito Mesh
ELECTRICAL
- 2 BHK – 4 KW connection
- 3 BHK – 6 KW connection
- Backup Generator for Lighting in Common Areas, Lifts & Pumps , 1KVA for all Apartments
- Two ELCB for each flat, Modular Switches
- TV Point : Provision in Master Bedroom & Living Room
- AC Point : Provision in Master Bedroom and conduit provision in other bedrooms.
- Telephone Point : Provision in all Bedrooms & Living Room
- LIFT : 8 passenger capacity lift for each block Modular switches of legrand or equivalent make
Common Areas
- Roads, Landscaped Areas, Walk Ways, Pathways, Corridors, Stair Cases, Lifts, DG/ Pump Room / Lift Machine Room, Security Cabin, Guard Room & Toilet, Electrical Room / Communication Room, Double Wall (where necessary).


Amenities
-
 Swimming Pool
Swimming Pool -
 Electronic security System
Electronic security System -
 Library
Library -
 Multi Purpose Hall
Multi Purpose Hall -
 Solar Heating & Lighting
Solar Heating & Lighting -
 Club House
Club House -
 Gymnasium
Gymnasium -
 Secure gated community
Secure gated community -
 Centralized Gas connection
Centralized Gas connection -
 Water Recycling
Water Recycling
Location Map
Located near the Art of Living Ashram Bangalore off Kanakpura Road, the Soudhamini apartments is connected to all major roads and amenities.




